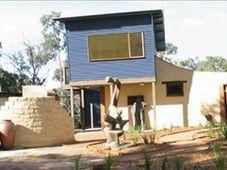The foundation has six individual residential properties and three studios, as well as printmaking facilities and communal grounds including a pool, croquet court and acres of natural bushland accessible to the artists in residence. All studios and residences at the Dunmoochin Foundation have tank water as the only water supply. All studios are surrounded by native bush.
In addition to accepting applications from artists of all mediums, the foundation also encourages environmental and artistic researchers to apply. In order to find out more information about submit applications, head to our How to Apply page. Please note, we currently only accept contact over email. You can reach us at lucas@dunmoochin.org.
Phoenix 1
Facilities
- Two Bedrooms
- Wheelchair Friendly
- Kitchen
- Dining
- Studio/Lounge
- Bathroom
- Toilet
- Laundry
- LP Gas Heating
Phoenix 1 is set inside a beautiful courtyard. It has its own private garden area at the back with long panoramic views of the bush. It has been built on the site of Clifton Pugh’s original house. This is the only residence with disability access. It is suitable for a variety of artists requiring a medium sized creative space. This residence is suitable for a family, alternatively the second bedroom can be used as a studio.
Phoenix 2
Facilities
- One Bedroom
- Kitchen
- Dining
- Studio/Lounge
- Bathroom
- Toilet
- Laundry
- LP Gas Heating
Phoenix 2 set inside the same courtyard as Phoenix 1. It has its own private garden area at the back with long panoramic views of the bush. It has been built on the site of Clifton Pugh’s original house. It is suitable for a variety of artists requiring a medium sized creative space. This studio is suitable for a couple or a single artist.
Clif’s Old Studio
Facilities
- Living space of 16 m²
- Studio space 6 x 3 m (faces south)
- Potbelly heater in studio and living space
- Refrigerator
- Stove
- Bathroom
Clif’s original studio is one of the oldest buildings on the site. It has two rooms, one of which is the studio and the other is the living space. The studio has a skylight that provides excellent natural light. It’s a rustic mud-brick building with distant views. An excellent example of the use of recycled materials, it also has a secluded balcony offering superb views.
The Cottage
Facilities
- Lounge
- Kitchen
- Bathroom
- Toilet
- Study
- Mezzanine Upstairs Bedroom
This residence is an early example of a mud-brick, wattle and daub cottage, made with recycled materials. Originally built as an artist residence, then a print studio, then a residence again. It has a loft bedroom with narrow steep stair access. It has extensive bush views. This building has a very small studio, suitable for a writer. Recent residents have rented this cottage jointly with Clif’s New Studio, if they required space for larger works.
Rick’s House
Facilities
- Large Studio 12 x 9 m
- Bedroom
- Kitchen/Lounge
- Bathroom
- Toilet
- LP Gas Heating
- Reverse Cycle Air Conditioning
- Electric Hot Water
Renowned Australian artist Rick Amor used this property as his studio/residence during the 1980s and 1990s, while John Olsen was also a resident here in the 1970s.
The property is suitable for a couple or a single artist. The studio is located approximately 100 meters from the other studios, with separate driveway access. It’s a two-storey building on the side of a bush-covered hill with views across a paddock and dam. It has a very large studio space, with excellent natural lighting, an upstairs bedroom and decking with a beautiful outlook. It’s air conditioned and gas heated. Access to the studio is via a staircase.
30 Dunmoochin Road
Facilities
- Two Storey
- Lounge with Open Fireplace
- Pot Belly Stove
- Bedroom
- Kitchen
- Dining Room
- Bathroom
- Large Studio Upstairs 8 x 5m
This is a rustic two storey dwelling on a hill surrounded by native bush. It has a lounge with an open fireplace and pot belly stove. It has a bedroom, kitchen/dining room and bathroom. It has a large studio upstairs of 8 x 5 metres, with excellent natural light. There are timber floors throughout. It’s located on an adjoining property, near some very rare orchids, and offers some great views.



































